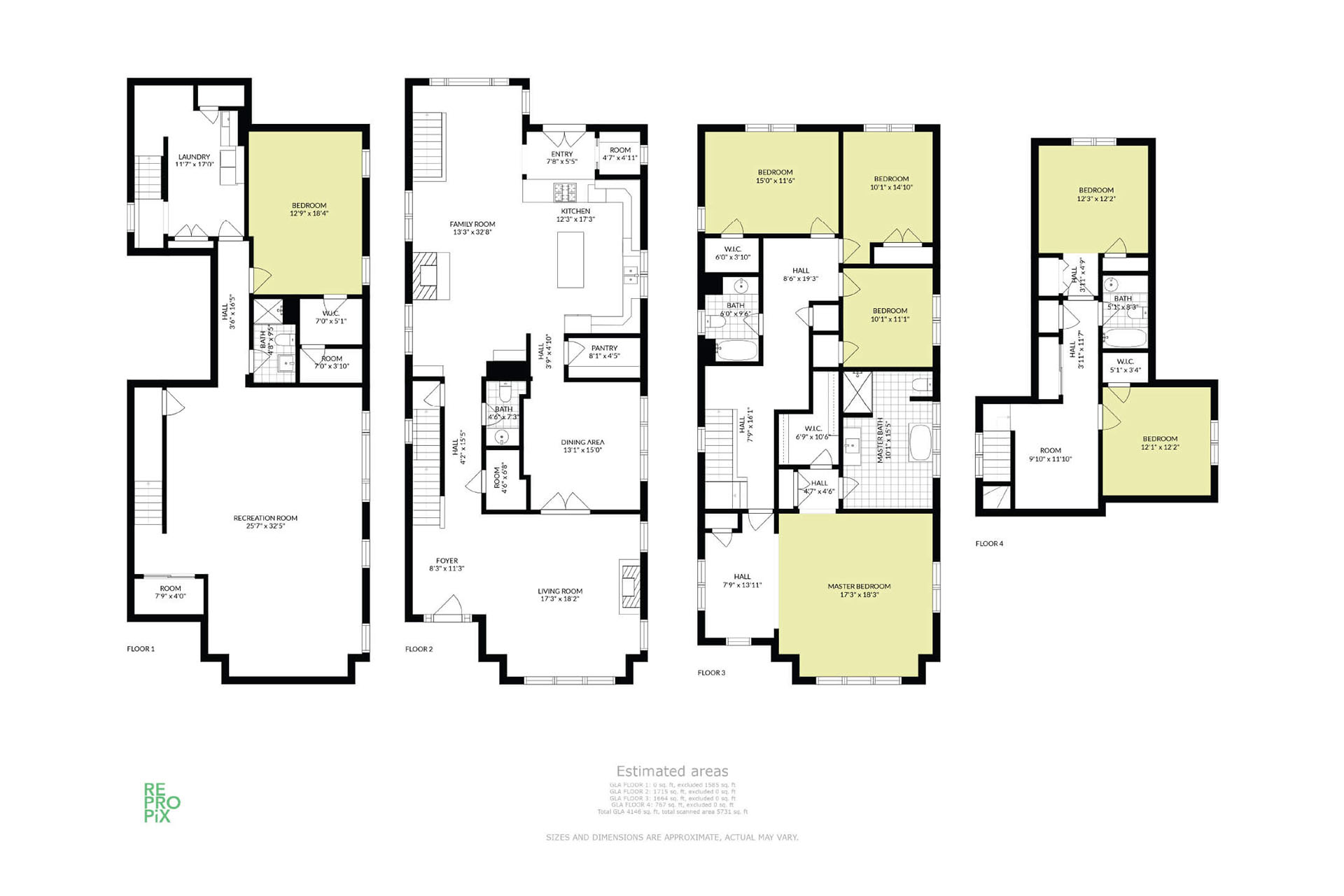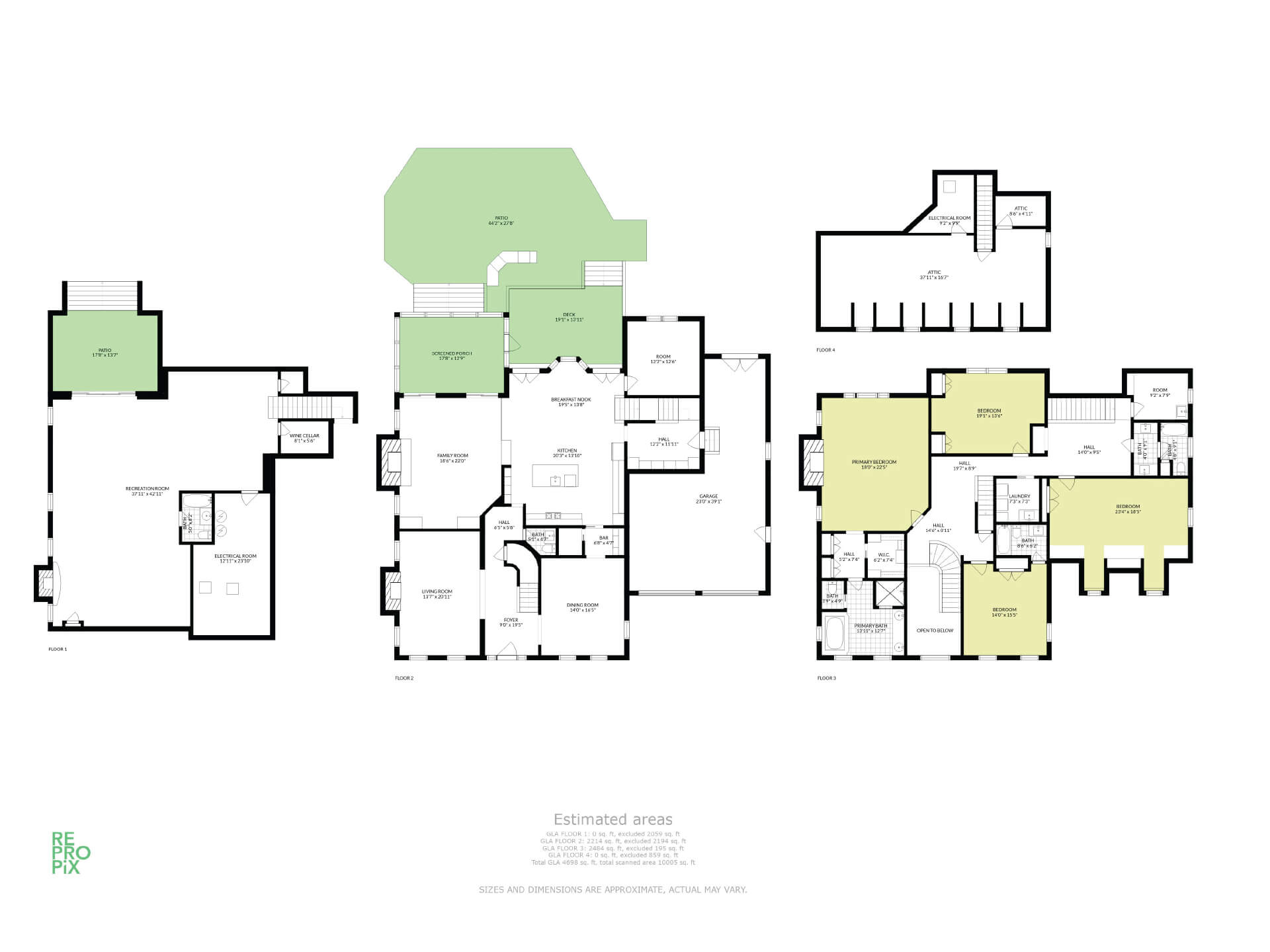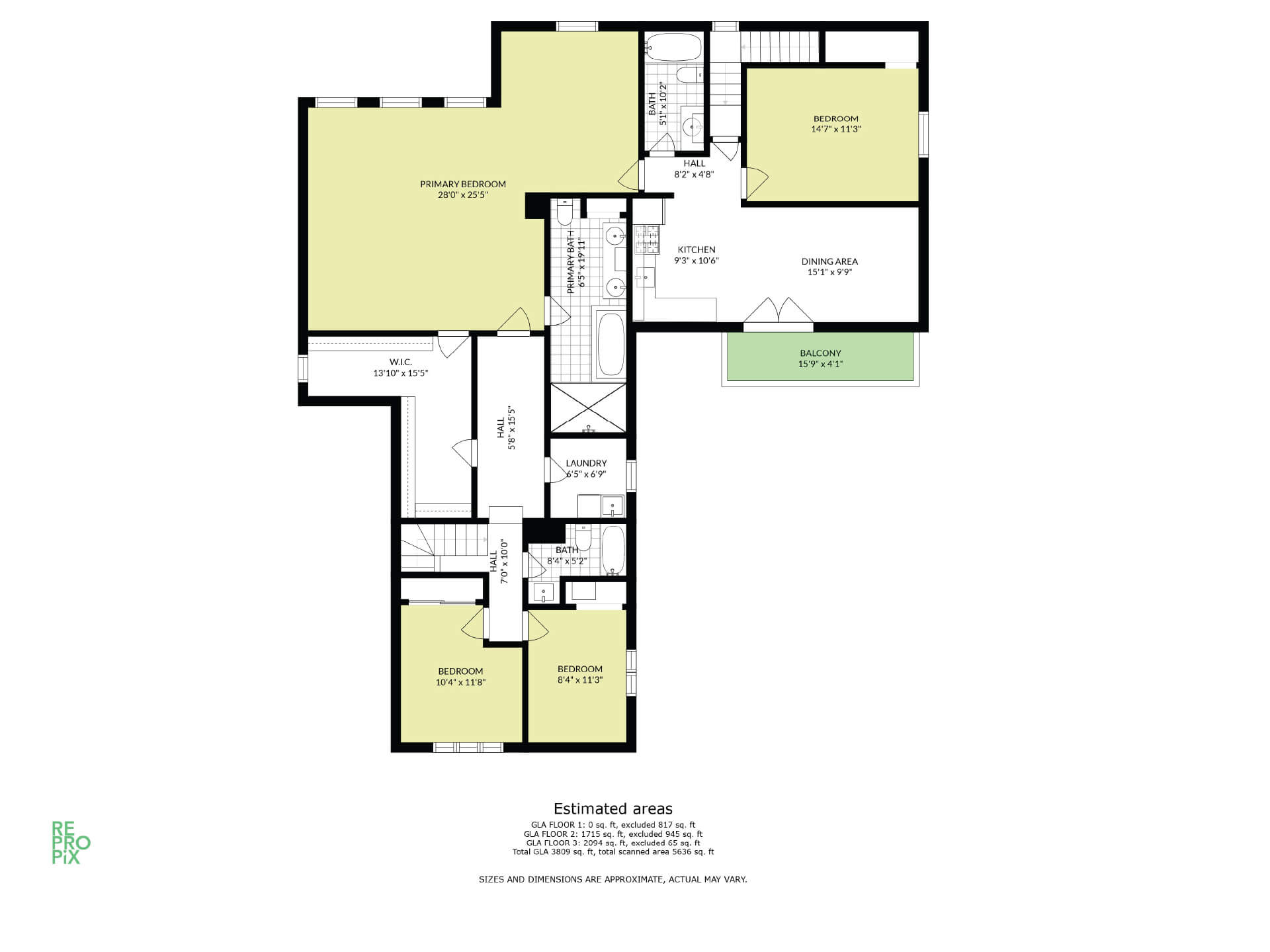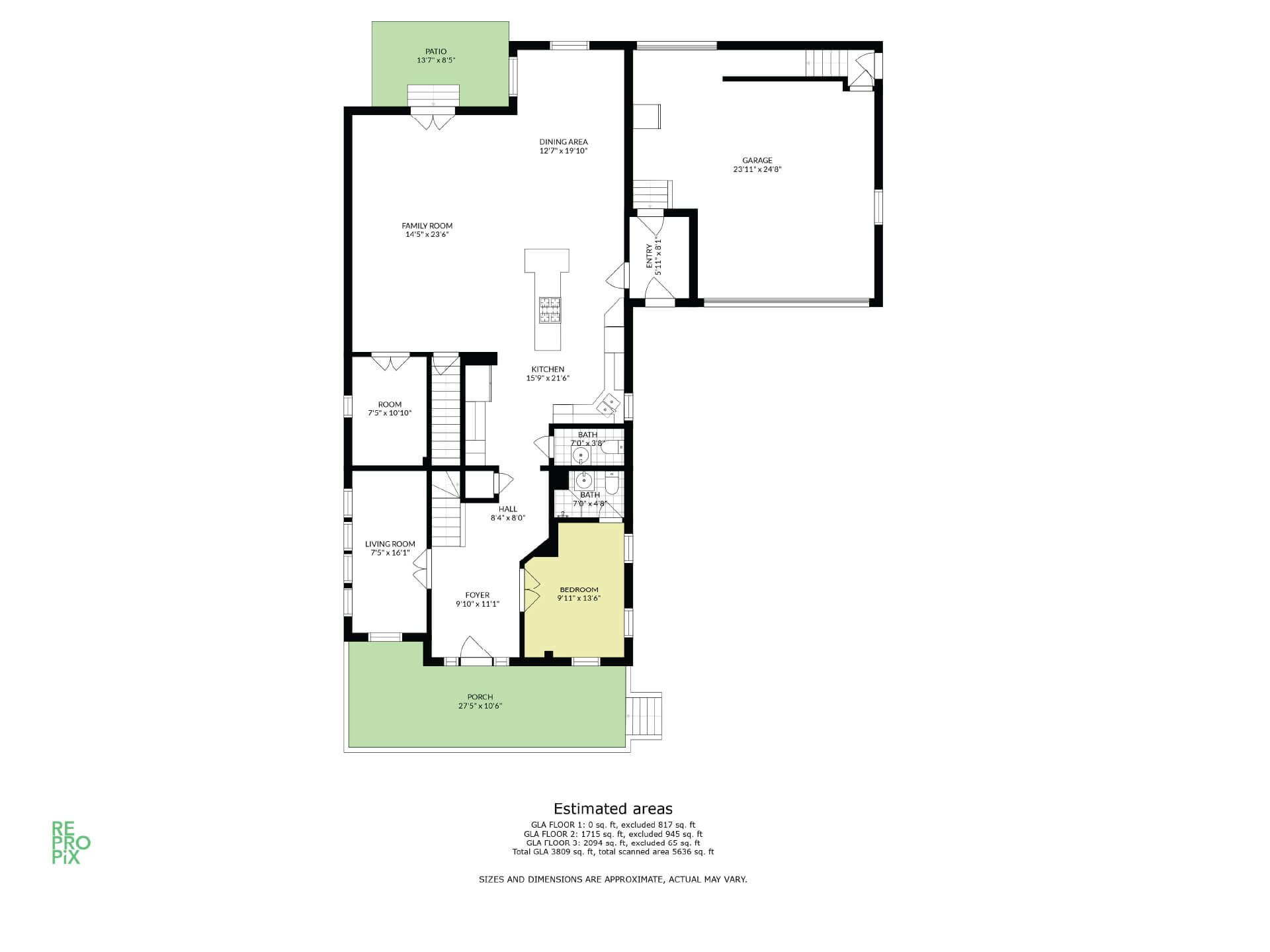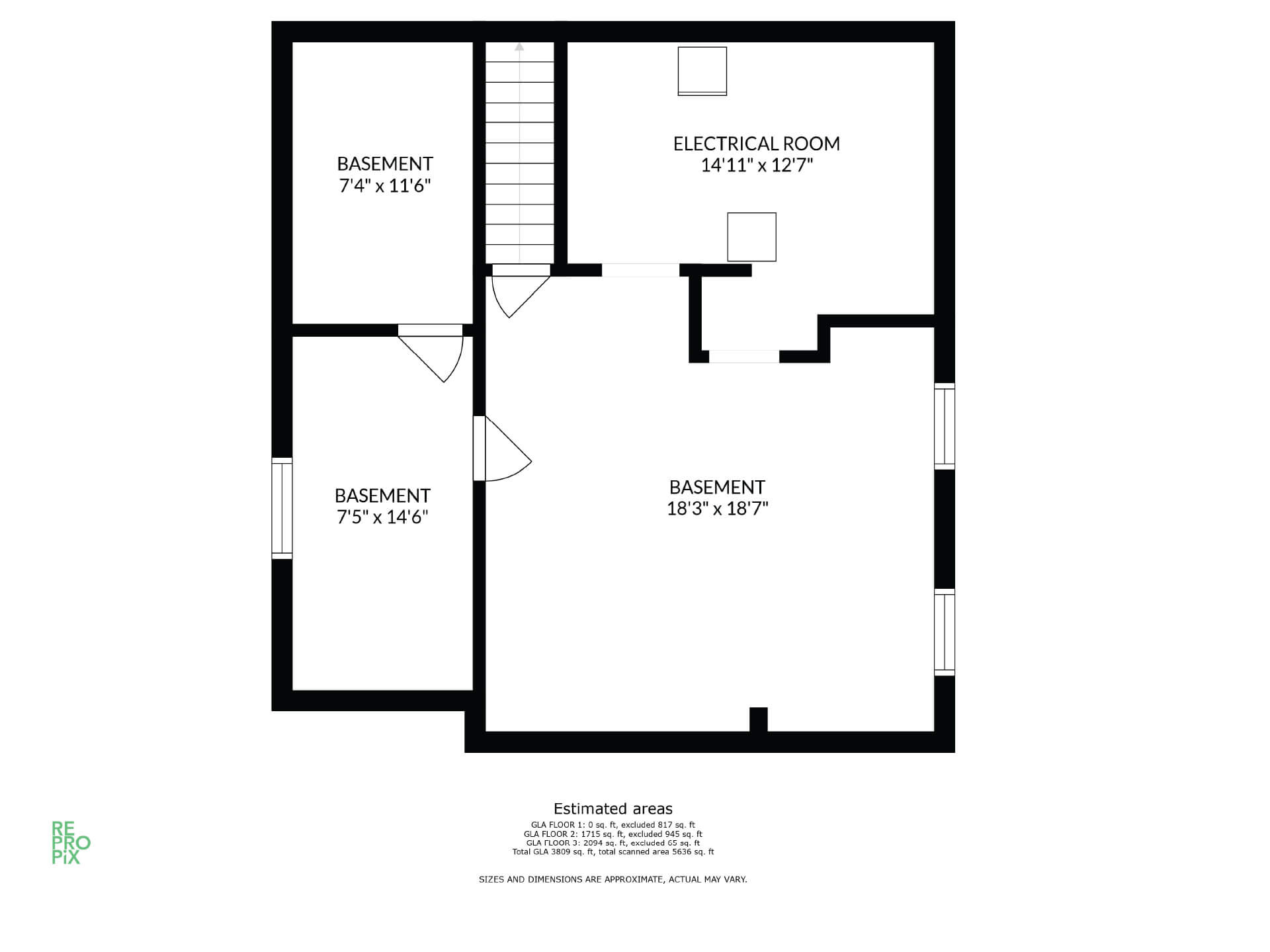Exact measures
Accurate floor plans play a crucial role in real estate transactions, aiding buyers in visualizing the space and understanding its layout. With our advanced 3D floor plans and virtual video rendering options, we offer an immersive experience that brings each property to life. These visual tools not only highlight key features but also allow buyers to see how a property aligns with their lifestyle, making it an invaluable asset in appealing to potential buyers.
Add on service for photography, 3D and video options.
NEW! Floor Plan Tour
Floor Plan Tours
Accurate floor plans enhance property understanding and visualization. Our Floor Plan tours showcase layouts clearly, helping buyers see how a property fits their needs and lifestyle.
1
Save time and money with easy-to-use virtual staging services.
2
Get professional quality videos without expensive equipment or crew.
3
Remove unwanted objects or people from your videos with ease.
4
Transform your property with realistic digital effects.
Frequently Asked Questions
Yes, our floor plans work seamlessly with virtual staging. The detailed layout helps ensure that furniture and décor are placed realistically and effectively.
Absolutely. Our plans are provided in high-quality formats suitable for websites, MLS listings, brochures, and other marketing materials.
Most plans are delivered within 24 to 48 hours after the property has been scanned or photographed, depending on the service level and add-ons selected.
Yes, our detailed floor plans can help buyers or agents plan interior layouts, staging, or future design changes.
We use precise measuring tools and advanced techniques to ensure accuracy, giving buyers confidence in the layout and scale of the property.
We provide services in Chicago and the surrounding areas.
Yes, it can be ordered as an add-on to our real estate photography services for a complete visual marketing package.
It is an enhanced digital walkthrough that combines accurate floor plans with video rendering. It helps buyers better understand how a space fits their lifestyle.
Yes, we offer both 2D and 3D floor plans to suit your needs. Our 3D options provide a more immersive experience and help buyers visualize the property better.
Prices for our professional floor plans start at $79.00. Additional features like 3D rendering or video tours may involve extra costs.
Floor plans are scaled diagrams that show the layout of a property. They help buyers understand the structure, flow, and potential of a space before visiting in person.
